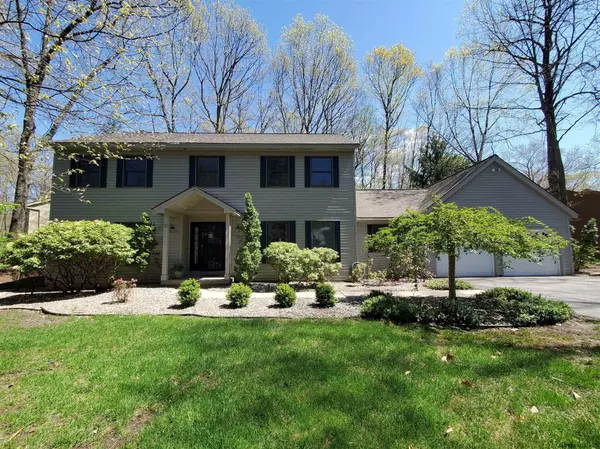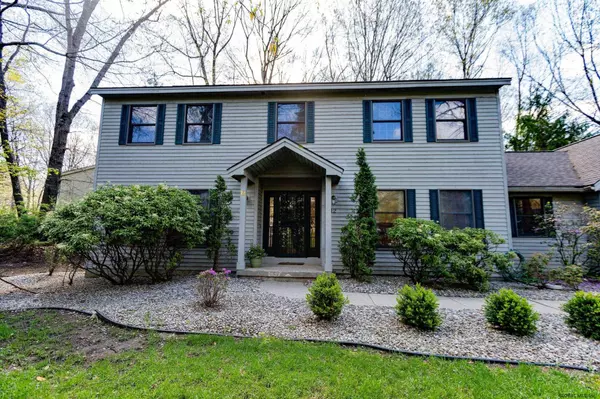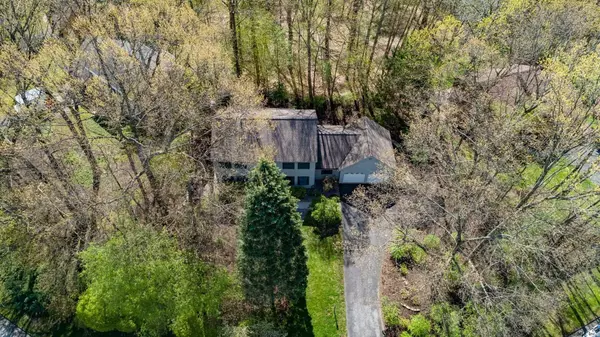Bought with Casey L Close • Coldwell Banker Prime Properties
For more information regarding the value of a property, please contact us for a free consultation.
12 BERKSHIRE Drive Clifton Park, NY 12065
Want to know what your home might be worth? Contact us for a FREE valuation!
Our team is ready to help you sell your home for the highest possible price ASAP
Key Details
Sold Price $415,000
Property Type Single Family Home
Sub Type Single Family Residence
Listing Status Sold
Purchase Type For Sale
Square Footage 2,499 sqft
Price per Sqft $166
Subdivision Sherwood Forest
MLS Listing ID 202117766
Sold Date 06/25/21
Bedrooms 4
Full Baths 2
Half Baths 1
HOA Y/N No
Originating Board Global MLS
Year Built 1987
Annual Tax Amount $8,887
Lot Size 0.530 Acres
Acres 0.53
Lot Dimensions 23087 SF
Property Description
This 2499 sqft, 4 bedroom, 2.5 baths colonial home was designed and constructed by the most respected builder of that time. Teele Mitchell Design Builders! Sherwood Forest is a unique neighborhood in a serene and natural setting, yet is 5-minutes away from the center of Clifton Park and the main Shenendehowa campus. This home's features include: expansive floor plan, formal living and dining rooms, separate family room, large master suite, 3-season room, computer home office/study, newer roof, driveway, and heating/cooling system on a matured landscaped half-acre lot in the heart of Clifton Park. Excellent Condition
Location
State NY
County Saratoga
Community Sherwood Forest
Direction Rt 146A to Marlboro Drive, left on Sheffield Drive, right on Berkshire Drive West, 3rd house on right
Interior
Interior Features Paddle Fan, Solid Surface Counters, Walk-In Closet(s), Built-in Features, Eat-in Kitchen, Kitchen Island
Heating Forced Air, Heat Pump, Natural Gas
Flooring Vinyl, Carpet, Ceramic Tile, Hardwood
Fireplaces Number 1
Fireplaces Type Family Room, Wood Burning
Fireplace Yes
Exterior
Parking Features Off Street, Attached
Garage Spaces 2.0
Utilities Available Cable Available
Roof Type Asphalt
Porch Deck, Enclosed, Porch
Garage Yes
Building
Lot Description Level, Private, Wooded, Cleared, Landscaped
Sewer Public Sewer
Water Public
Architectural Style Colonial
New Construction No
Schools
School District Shenendehowa
Others
Tax ID 412400 265.17-2-27
Special Listing Condition Standard
Read Less




