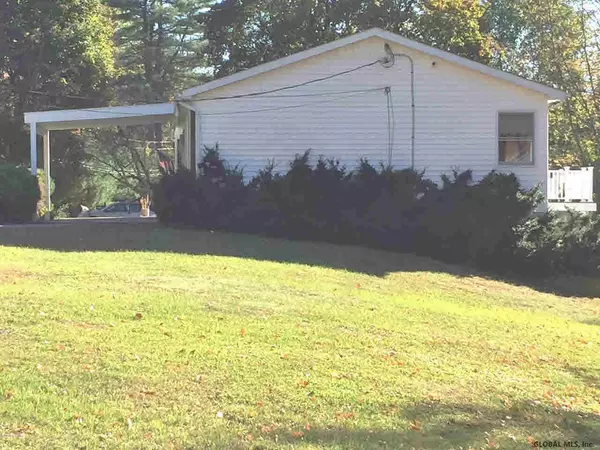Bought with Kathie Spangler • Equitas Realty
For more information regarding the value of a property, please contact us for a free consultation.
50 VANARE Lane Lake Luzerne, NY 12846
Want to know what your home might be worth? Contact us for a FREE valuation!
Our team is ready to help you sell your home for the highest possible price ASAP
Key Details
Sold Price $230,000
Property Type Single Family Home
Sub Type Single Family Residence
Listing Status Sold
Purchase Type For Sale
Square Footage 3,056 sqft
Price per Sqft $75
MLS Listing ID 202017191
Sold Date 09/22/20
Bedrooms 4
Full Baths 2
Half Baths 1
HOA Y/N No
Originating Board Global MLS
Year Built 1985
Annual Tax Amount $4,212
Lot Size 0.800 Acres
Acres 0.8
Lot Dimensions 225 x 160 x x
Property Description
WOW, MUST SEE!!! Best of both worlds, convenient ranch living with finished walk-out basement. Don't miss this opportunity to view this superior 3+ BR, 2.5 BA home offered for sale. This home is tough to beat for convenience, located in picturesque Lake Vanare Heights (deeded lake rights), 5 minutes to Lake George and I-87, less than 10 minutes to downtown Lake Luzerne. This home features a new gourmet kitchen with beautiful maple cabinets, stainless appliances, granite counters, and multiple wall ovens. Main floor bath newly remodeled with ceramic tile and a granite vanity. The home has one attached garage and one detached garage/workshop, and a 12X12 outbuilding. Good Condition, Custom Kitchen Feature
Location
State NY
County Warren
Zoning Single Residence
Direction Exit 21 South West on 9N to the 2nd entrance on to Gage Hill Rd (L) turn to a (R) on Vanare Lane.
Body of Water Lake Vanare
Interior
Interior Features High Speed Internet, Solid Surface Counters, Walk-In Closet(s), Ceramic Tile Bath, Chair Rail, Crown Molding, Eat-in Kitchen
Heating Forced Air, Propane
Flooring Carpet, Ceramic Tile, Hardwood, Laminate
Fireplaces Type Wood Burning
Fireplace Yes
Window Features Skylight(s),Blinds,Curtain Rods,Insulated Windows
Exterior
Exterior Feature Drive-Paved, Storm Door(s)
Parking Features Off Street, Paved, Attached, Circular Driveway, Detached, Driveway
Garage Spaces 2.0
Waterfront Description None,Deeded Water Access
Roof Type Shingle,Composition
Porch Deck
Garage Yes
Building
Lot Description Road Frontage, Wooded, Cleared, Landscaped
Sewer Septic Tank
Water Drilled Well
Architectural Style Ranch
New Construction No
Schools
School District Hadley Luzerne
Others
Tax ID 523200 286.8-1-42, 43
Special Listing Condition Standard
Read Less
GET MORE INFORMATION





