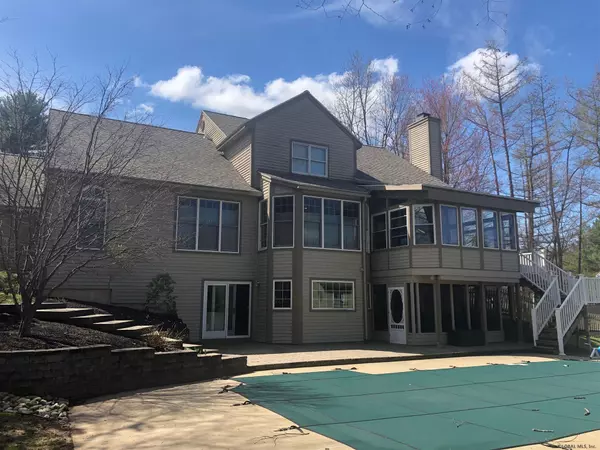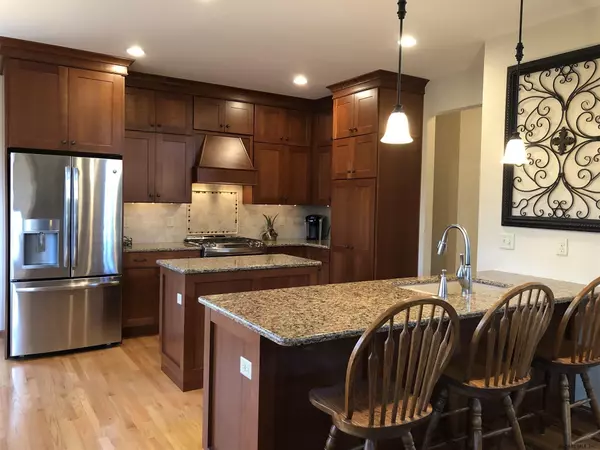Bought with Linda M Foglia • KW Platform
For more information regarding the value of a property, please contact us for a free consultation.
7 MARLBORO Drive Clifton Park, NY 12065
Want to know what your home might be worth? Contact us for a FREE valuation!
Our team is ready to help you sell your home for the highest possible price ASAP
Key Details
Sold Price $459,900
Property Type Single Family Home
Sub Type Single Family Residence
Listing Status Sold
Purchase Type For Sale
Square Footage 2,898 sqft
Price per Sqft $158
Subdivision Sherwood Forest
MLS Listing ID 202016852
Sold Date 07/24/20
Bedrooms 4
Full Baths 3
Half Baths 1
HOA Y/N No
Originating Board Global MLS
Year Built 1994
Annual Tax Amount $10,767
Lot Size 0.500 Acres
Acres 0.5
Lot Dimensions 21,780 SF
Property Description
Amazing home conveniently located in Sherwood Forest. Gorgeous remodeled kitchen with quartz counters, large island and stainless appliances. First floor master bedroom with remodeled master bath and 2 large closets. First floor mudroom/laundry. 3 big bedrooms and large loft/landing area on the 2nd floor. Home also features: enclosed 3 season porch off the kitchen, finished basement with bath, office and recreation room. Walkout to your in-ground pool from the lowel level screened porch or entertain in the large family game room. 3 car garage with storage room in the pull down attic space. Numerous updates thoughout including a new roof April 2018. Exclusions: washer & dryer, frige and freezer in basement. Excellent Condition
Location
State NY
County Saratoga
Community Sherwood Forest
Direction Route 146A to Marlboro Dr
Interior
Interior Features High Speed Internet, Paddle Fan, Solid Surface Counters, Vaulted Ceiling(s), Walk-In Closet(s), Cathedral Ceiling(s), Crown Molding, Eat-in Kitchen
Heating Forced Air, Natural Gas
Flooring Carpet, Ceramic Tile, Hardwood
Fireplaces Number 1
Fireplaces Type Family Room, Gas
Fireplace Yes
Window Features Skylight(s)
Exterior
Exterior Feature Lighting
Parking Features Off Street, Attached, Garage Door Opener
Garage Spaces 3.0
Pool In Ground
Utilities Available Cable Available
Roof Type Asphalt
Porch Screened, Deck, Enclosed, Patio, Porch
Garage Yes
Building
Lot Description Landscaped
Sewer Public Sewer
Water Public
Architectural Style Colonial
New Construction No
Schools
School District Shenendehowa
Others
Tax ID 412400 265.17-3-20
Special Listing Condition Standard
Read Less




