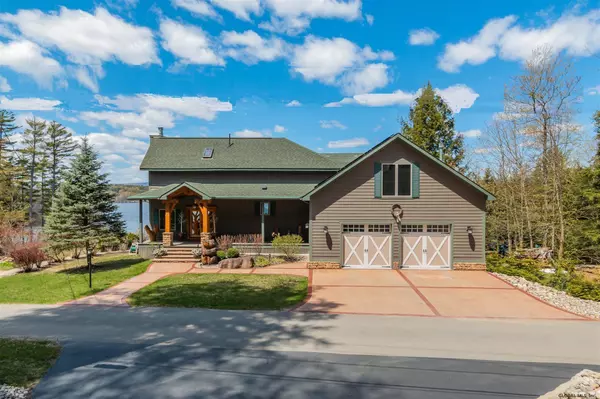Bought with Lucille Marsh • Renee Farley Real Estate Group, Inc.
For more information regarding the value of a property, please contact us for a free consultation.
168 SHADY BAY Lane Broadalbin, NY 12025
Want to know what your home might be worth? Contact us for a FREE valuation!
Our team is ready to help you sell your home for the highest possible price ASAP
Key Details
Sold Price $1,159,000
Property Type Single Family Home
Sub Type Single Family Residence
Listing Status Sold
Purchase Type For Sale
Square Footage 3,917 sqft
Price per Sqft $295
Subdivision Great Sacandaga Lake
MLS Listing ID 202015015
Sold Date 08/14/20
Bedrooms 5
Full Baths 5
Half Baths 1
HOA Y/N No
Originating Board Global MLS
Year Built 2012
Annual Tax Amount $13,760
Lot Size 2.850 Acres
Acres 2.85
Lot Dimensions 2.85 Acres
Property Description
Unbelievable custom home w/amazing attention to detail on Great Sacandaga Lake. Breathtaking lake, mountain & sunset views. Property consists of 5BD, 5.5BA home & 50'x40' detached garage w/1BD/1BA guest quarters on 2.85 acres w/10' beach permit (dock incl)! Home incls 2 master suites, cust maple kit w/granite, radiant in-floor heat, Hot tub room w/FP, 2 living rms w/stone fps. Full wetbar on lower lvl opens to stone patio w/outdr kit (Viking oven, ice maker, built-in charcoal/gas grill & huge stone fp) Guest quarters - 1 bd/1 bth, cust cherry kit, st st appl, granite, double oven, full size bar w/seating for 11! Custom lighting, leather inlays, commercial cooler, ice maker, dishwasher, Hickory cabinets. Total finished +/- 5900 sqft. Prop incl SBL#'s 121.18-1-14.5, 121.19-1-72,73.1 & 73.2 -- Dock, Superior Condition, Custom Kitchen Feature
Location
State NY
County Fulton
Community Great Sacandaga Lake
Direction Route 30 north through Vail Mills to County Route 155, through Broadalbin to County Route 110 to a left onto Lakeview Rd to a left onto Shady Bay Lane. House is almost to end on right hand side.
Body of Water Great Sacandaga Lake
Interior
Interior Features High Speed Internet, Paddle Fan, Solid Surface Counters, Vaulted Ceiling(s), Walk-In Closet(s), Wet Bar, Built-in Features, Central Vacuum, Ceramic Tile Bath, Crown Molding, Eat-in Kitchen, Kitchen Island
Heating Hot Water, Propane Tank Owned, Radiant, Radiant Floor, Solar, Wood, Zoned
Flooring Carpet, Ceramic Tile, Hardwood
Fireplaces Number 8
Fireplaces Type Basement, Dining Room, Family Room, Gas, Living Room, Propane, Wood Burning
Equipment Home Theater
Fireplace Yes
Window Features Blinds,Curtain Rods
Exterior
Exterior Feature Drive-Paved, Gas Grill, Lighting, Outdoor Bar, Outdoor Kitchen
Parking Features Off Street, See Remarks, Paved, Attached, Detached, Driveway, Heated Garage
Garage Spaces 8.0
Utilities Available Cable Available
Waterfront Description Beach Front,Permit Required
Roof Type Other,Asphalt
Porch Composite Deck, Patio
Garage Yes
Building
Lot Description Views, Wooded, Cleared, Cul-De-Sac, Landscaped
Sewer Septic Tank
Water Drilled Well
Architectural Style Custom
New Construction No
Schools
School District Broadalbin-Perth
Others
Tax ID 172289 121.18-1-14.5
Special Listing Condition Standard
Read Less
GET MORE INFORMATION





