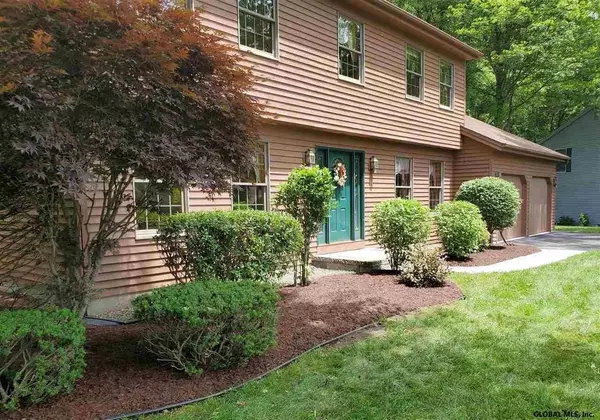Bought with Christine M Serafini • Miranda Real Estate Group Inc
For more information regarding the value of a property, please contact us for a free consultation.
11 STRATFORD Drive Clifton Park, NY 12065
Want to know what your home might be worth? Contact us for a FREE valuation!
Our team is ready to help you sell your home for the highest possible price ASAP
Key Details
Sold Price $344,500
Property Type Single Family Home
Sub Type Single Family Residence
Listing Status Sold
Purchase Type For Sale
Square Footage 3,034 sqft
Price per Sqft $113
Subdivision Sherwood Forest
MLS Listing ID 202011555
Sold Date 04/03/20
Bedrooms 4
Full Baths 2
Half Baths 1
HOA Y/N No
Originating Board Global MLS
Year Built 1988
Annual Tax Amount $8,613
Lot Size 0.460 Acres
Acres 0.46
Lot Dimensions 20038
Property Description
Move in ready, beautifully maintained colonial in desirable Sherwood Forest. Close to community parks, schools and shopping, yet quietly tucked away! Enjoy the large family room with new carpet and a Vermont Casting wood burning fireplace insert that runs on a separate thermostat for an alternate heating source! Two sliders lead you to a sun-drenched 4 season room, overlooking a beautiful, private backyard. The bedroom on the first floor can double as a den. Upstairs loft space leads to the Master and other bedrooms. HVAC replaced 2005. Attic insulation added 2008. New roof and insulated garage doors in 2016 and new driveway in 2014. Excellent Condition
Location
State NY
County Saratoga
Community Sherwood Forest
Direction I87 - Exit 9, west Rte 146 to 146A, right on Stratford
Interior
Interior Features High Speed Internet, Paddle Fan, Solid Surface Counters, Vaulted Ceiling(s), Walk-In Closet(s), Ceramic Tile Bath, Chair Rail, Eat-in Kitchen, Kitchen Island
Heating Forced Air, Natural Gas, Wood
Flooring Carpet, Ceramic Tile, Hardwood
Fireplaces Number 1
Fireplaces Type Wood Burning
Fireplace Yes
Window Features Skylight(s)
Exterior
Parking Features Off Street, Attached
Garage Spaces 2.0
Utilities Available Cable Available
Roof Type Asbestos Shingle
Garage Yes
Building
Lot Description Level, Sloped, Sprinklers In Front, Sprinklers In Rear, Wooded, Landscaped
Sewer Public Sewer
Water Public
Architectural Style Colonial
New Construction No
Schools
School District Shenendehowa
Others
Tax ID 412400 265.17-2-10
Acceptable Financing Cash
Listing Terms Cash
Special Listing Condition Standard
Read Less




