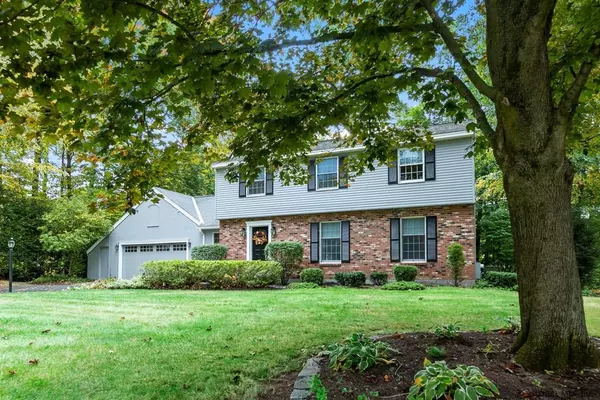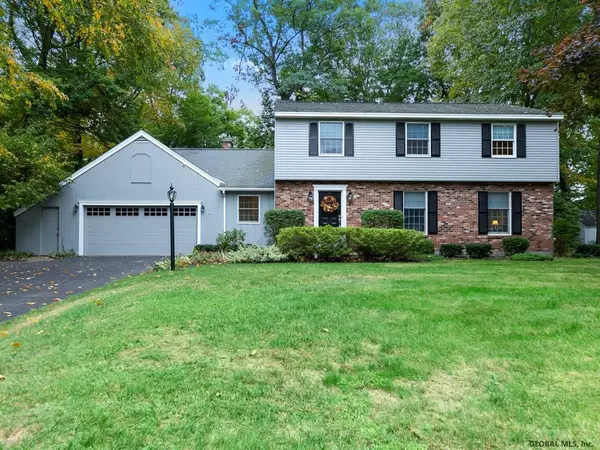Bought with Mary E Hutton • Howard Hanna
For more information regarding the value of a property, please contact us for a free consultation.
38 CANTERBURY Road Clifton Park, NY 12065
Want to know what your home might be worth? Contact us for a FREE valuation!
Our team is ready to help you sell your home for the highest possible price ASAP
Key Details
Sold Price $375,000
Property Type Single Family Home
Sub Type Single Family Residence
Listing Status Sold
Purchase Type For Sale
Square Footage 2,532 sqft
Price per Sqft $148
Subdivision Sherwood Forest
MLS Listing ID 202030457
Sold Date 11/06/20
Bedrooms 4
Full Baths 2
Half Baths 1
HOA Y/N No
Originating Board Global MLS
Year Built 1977
Annual Tax Amount $8,257
Lot Size 1.060 Acres
Acres 1.06
Lot Dimensions 1.060
Property Description
Welcome home to this gorgeous, meticulously maintained Colonial! Located on a cul-de-sac in the highly desirable Sherwood Forest neighborhood, the property has 4 bedrooms and 2.5 baths. Off the formal dining room with wood fireplace is a breathtaking family room addition with vaulted ceilings and beautiful, large windows on each exterior wall. French doors open onto the brick deck and private backyard, which also features your own private nature trail into the woods. The striking gourmet kitchen with eat-in area is completely updated with granite counters, an extensive island, Thermador gas range, double wall oven, and all SS appliances. The 1st floor office boasts stunning, floor-to-ceiling built-in bookshelves. Best and Final by Monday 10/12/2020 at 7 pm -- Excellent Condition
Location
State NY
County Saratoga
Community Sherwood Forest
Direction RT 146A to Nottingham Way S, left on Canterbury. Home is on right.
Interior
Interior Features High Speed Internet, Paddle Fan, Radon System, Solid Surface Counters, Vaulted Ceiling(s), Built-in Features, Ceramic Tile Bath, Eat-in Kitchen, Kitchen Island
Heating Forced Air, Natural Gas
Flooring Ceramic Tile, Hardwood
Fireplaces Type Dining Room, Wood Burning
Fireplace Yes
Window Features Blinds
Exterior
Exterior Feature Drive-Paved
Parking Features Off Street, Paved, Attached, Driveway
Garage Spaces 2.0
Roof Type Asphalt
Porch Pressure Treated Deck
Garage Yes
Building
Lot Description Private, Views, Wooded, Cul-De-Sac, Landscaped
Sewer Public Sewer
Water Public
Architectural Style Colonial
New Construction No
Schools
School District Shenendehowa
Others
Tax ID 412400 265.18-3-9
Special Listing Condition Standard
Read Less




