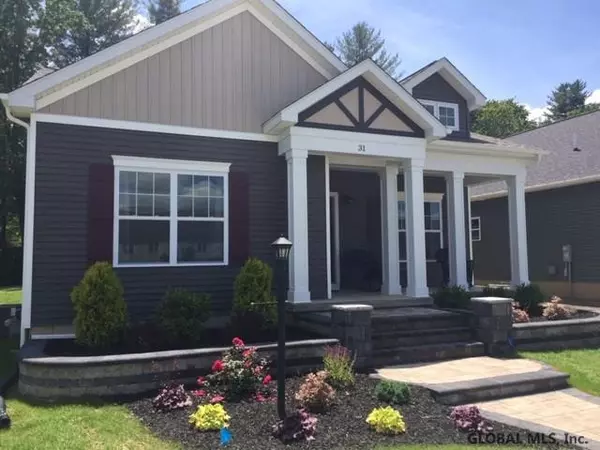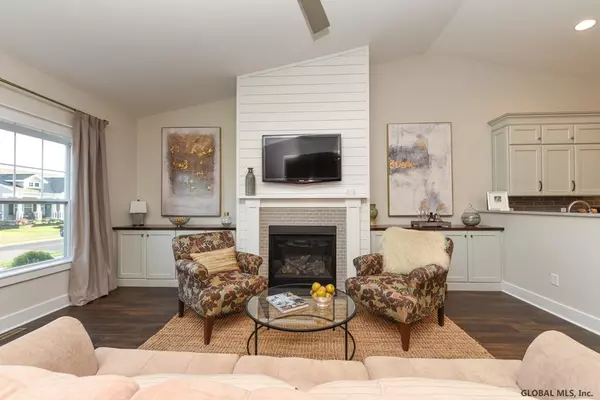Bought with David P Triller • Sterling Real Estate Group
For more information regarding the value of a property, please contact us for a free consultation.
32 Vettura Court Malta, NY 12020
Want to know what your home might be worth? Contact us for a FREE valuation!
Our team is ready to help you sell your home for the highest possible price ASAP
Key Details
Sold Price $369,707
Property Type Single Family Home
Sub Type Single Family Residence
Listing Status Sold
Purchase Type For Sale
Square Footage 3,450 sqft
Price per Sqft $107
Subdivision Park Place At Malta
MLS Listing ID 201933498
Sold Date 10/23/19
Bedrooms 2
Full Baths 2
HOA Fees $160
HOA Y/N Yes
Originating Board Global MLS
Year Built 2019
Lot Size 6,098 Sqft
Acres 0.14
Lot Dimensions 50 x 120
Property Description
2019 SHOWCASE OF HOMES AWARD WINNING MODEL. Looking for a spectacular home with all the bells and whistles, this is it. The Burlington Timber Frame ranch features an open floor plan concept with a vaulted ceiling The large family rm has a two story fireplace finished with shiplap and tile. You'll enjoy spending time in the upgraded kitchen with quartz counter top, gas stove w/exhaust hood, black stainless appliances and tile backsplash. In the master suite you'll find an abundance of closet space and a gorgeous master bath. This home has a screened in side porch for your outdoor retreat. $328,900 BASE PRICE - pictures reflect options and upgrades not included in base. Park Place is a maintenance free community and is situated in the heart of Saratoga county. Recreation opt avail. Condition-New
Location
State NY
County Saratoga
Community Park Place At Malta
Direction I-87 Exit 12 to 9 South - 0.7 miles to Park Place - Phaeton Lane to Vettura Ct
Interior
Interior Features High Speed Internet, Eat-in Kitchen
Heating Forced Air, Natural Gas
Exterior
Parking Features Off Street, Attached
Garage Spaces 2.0
Roof Type Asphalt
Porch Porch
Garage Yes
Building
Lot Description Level, Sprinklers In Front, Sprinklers In Rear, Landscaped
Sewer Public Sewer
Water Public
Architectural Style Ranch
New Construction Yes
Schools
School District Ballston Spa
Others
Tax ID 414089 229-1-17
Acceptable Financing Cash
Listing Terms Cash
Special Listing Condition Required Reg Policy
Read Less
GET MORE INFORMATION





