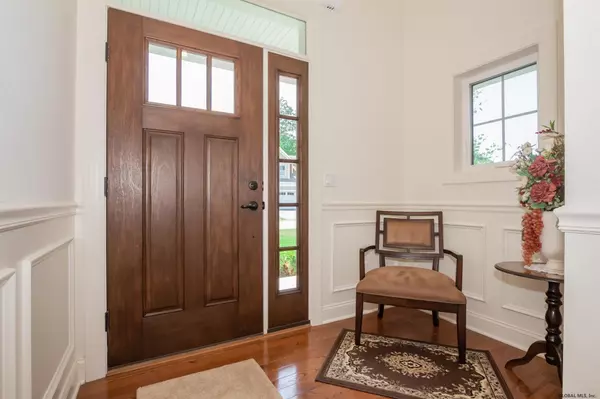Bought with Karen Hannon • Gucciardo Real Estate LLC
For more information regarding the value of a property, please contact us for a free consultation.
12A MACOUN Drive Halfmoon, NY 12065
Want to know what your home might be worth? Contact us for a FREE valuation!
Our team is ready to help you sell your home for the highest possible price ASAP
Key Details
Sold Price $360,000
Property Type Single Family Home
Sub Type Single Family Residence
Listing Status Sold
Purchase Type For Sale
Square Footage 1,699 sqft
Price per Sqft $211
Subdivision Orchard Pointe
MLS Listing ID 201930701
Sold Date 02/11/20
Bedrooms 2
Full Baths 2
HOA Fees $130
HOA Y/N Yes
Originating Board Global MLS
Year Built 2016
Annual Tax Amount $7,970
Lot Size 9,583 Sqft
Acres 0.22
Lot Dimensions 9583 SQFT
Property Description
Why wait to build when you can move right in to this well-appointed townhouse, 10 ft ceilings, 8 ft solid doors throughout, kitchen features: granite countertops and a huge island, also a sheet rocked basement just to name a few. Fantastic high end finishes make this a real value. All on one level with an exterior maintenance plan for no yard work. Dramatic open floor plan features gleaming hardwood floors with natural light streaming in through the oversized windows. Schedule your personal tour today and see the luxurious difference this townhouse has to offer. See documents for list of upgrades. Excellent Condition
Location
State NY
County Saratoga
Community Orchard Pointe
Direction I87 (Northway) north to exit 8A east on Grooms Rd, left on Rt 9, right on Plant Rd and left on Macoun Dr or I87 to exit 9, Rt 146, right on Plant Rd, right on Macoun Dr
Interior
Interior Features High Speed Internet, Solid Surface Counters, Walk-In Closet(s), Built-in Features, Cathedral Ceiling(s), Eat-in Kitchen
Heating Forced Air, Natural Gas
Flooring Wood, Carpet, Ceramic Tile
Fireplaces Number 1
Fireplaces Type Family Room, Gas
Fireplace Yes
Exterior
Exterior Feature Lighting
Parking Features Off Street, Attached, Garage Door Opener
Garage Spaces 2.0
Utilities Available Cable Available
Roof Type Asphalt
Porch Deck, Porch
Garage Yes
Building
Lot Description Level, Landscaped
Sewer Public Sewer
Water Public
Architectural Style Ranch
New Construction No
Schools
School District Shenendehowa
Others
Tax ID 413800 272.73-1-18.1
Special Listing Condition Standard
Read Less
GET MORE INFORMATION





