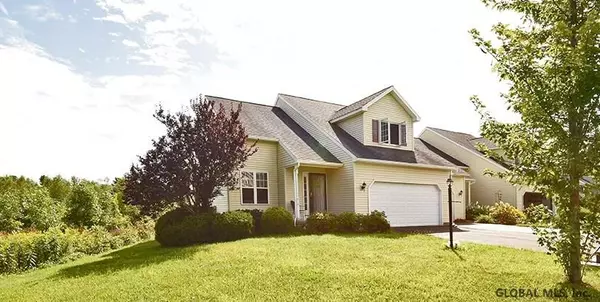Bought with Anna Vanderspeet-Deman • RE/MAX Solutions
For more information regarding the value of a property, please contact us for a free consultation.
31 A POINTE WEST Drive Halfmoon, NY 12065
Want to know what your home might be worth? Contact us for a FREE valuation!
Our team is ready to help you sell your home for the highest possible price ASAP
Key Details
Sold Price $268,000
Property Type Townhouse
Sub Type Townhouse
Listing Status Sold
Purchase Type For Sale
Square Footage 1,751 sqft
Price per Sqft $153
Subdivision Pointe West
MLS Listing ID 201930549
Sold Date 11/15/19
Bedrooms 3
Full Baths 2
Half Baths 1
HOA Y/N No
Originating Board Global MLS
Year Built 2009
Annual Tax Amount $5,037
Lot Size 9,583 Sqft
Acres 0.22
Lot Dimensions 9,583
Property Description
Move right into this spacious 3 Bedroom, 2.5 Bathroom END UNIT town house conveniently located in a quiet and desirable neighborhood on a premium lot surrounded by nature and with great views. BRIGHT and OPEN floor plan with dining area, kitchen with island, two story family room with gas fireplace, half bath, laundry and first floor master suite with master bath, walk in shower and WIC. The second floor has a spacious loft overlooking the family room, a second master bedroom with WIC and full bathroom, a bonus room/den and another spacious bedroom. Newly stained deck and nice backyard overlooking beautiful wooded area. Two car garage and a full basement that is ready to be finished. Shenendehowa SD with Shatekon elementary and Koda middle school. Excellent Condition
Location
State NY
County Saratoga
Community Pointe West
Direction I-87 EXIT 9 EAST-Route 146 EAST- Right onto Fellows Rd -Right onto Pointe West DR
Interior
Interior Features High Speed Internet, Paddle Fan, Radon System, Vaulted Ceiling(s), Walk-In Closet(s), Built-in Features, Eat-in Kitchen, Kitchen Island
Heating Forced Air, Natural Gas
Flooring Carpet, Ceramic Tile, Laminate
Fireplaces Number 1
Fireplaces Type Family Room
Fireplace Yes
Exterior
Exterior Feature Drive-Paved, Lighting
Parking Features Off Street, Paved, Attached, Driveway
Garage Spaces 2.0
Roof Type Asphalt
Porch Pressure Treated Deck, Deck, Porch
Garage Yes
Building
Lot Description Level, Private, Views, Landscaped
Sewer Public Sewer
Water Public
Architectural Style Townhouse
New Construction No
Schools
School District Shenendehowa
Others
Tax ID 413800 272.60-1-6.1
Special Listing Condition Standard
Read Less
GET MORE INFORMATION





