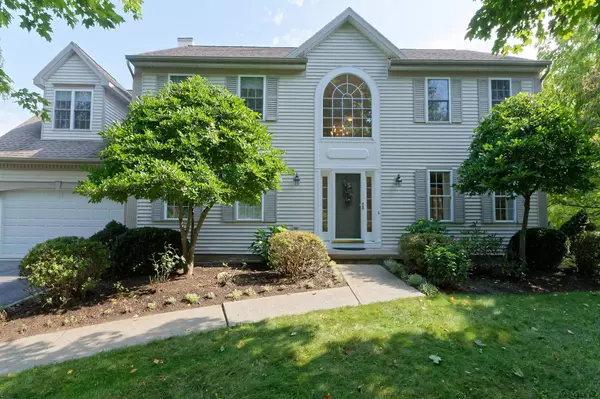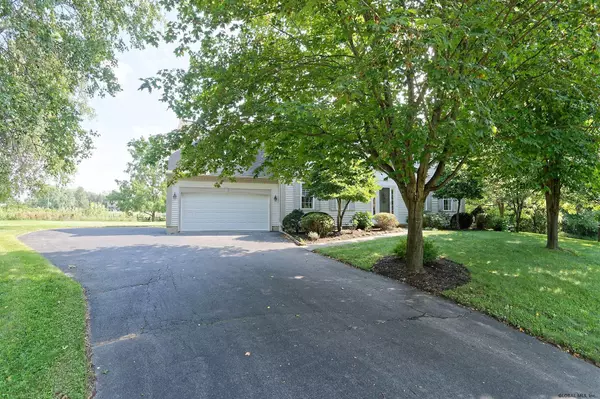Bought with Craig R LeClaire • The Falvey Real Estate Group
For more information regarding the value of a property, please contact us for a free consultation.
19 SPICE MILL Boulevard Halfmoon, NY 12065
Want to know what your home might be worth? Contact us for a FREE valuation!
Our team is ready to help you sell your home for the highest possible price ASAP
Key Details
Sold Price $390,000
Property Type Single Family Home
Sub Type Single Family Residence
Listing Status Sold
Purchase Type For Sale
Square Footage 2,757 sqft
Price per Sqft $141
Subdivision Olde Dater Farm
MLS Listing ID 201929758
Sold Date 03/10/20
Bedrooms 4
Full Baths 2
Half Baths 1
HOA Y/N No
Originating Board Global MLS
Year Built 1998
Annual Tax Amount $8,437
Lot Size 1.060 Acres
Acres 1.06
Lot Dimensions 46,174
Property Description
Outstanding Belmonte Colonial 4BR, 2.5BA situated on a private & peaceful one acre lot in Olde Dater Farm. Convenient exit 9 location. Shen school & Karigon elementary. Enjoy your morning coffee in the sun drenched breakfast room overlooking the gardens of sugar maples, walnuts, apple trees & beautiful landscape. Open kitchen w/ island looking onto the FR w/ wood burning fireplace. Welcoming 2 story entry w/neutral decor, hardwoods, large rooms. Perfect country setting overlooking Anthony Farm and 19th Century Barns in a walkable neighborhood. A gem of a house. MUST SEE! Excellent Condition
Location
State NY
County Saratoga
Community Olde Dater Farm
Direction I -87N, exit 9, east on 146, North on RTE 9 to a right onto Farm To Market Rd., Right on Spice Mill to house on the left. Turn left at sign and follow driveway to the house.
Interior
Interior Features High Speed Internet, Radon System, Walk-In Closet(s), Cathedral Ceiling(s), Ceramic Tile Bath, Chair Rail, Eat-in Kitchen, Kitchen Island
Heating Forced Air, Natural Gas
Flooring Carpet, Hardwood
Fireplaces Number 1
Fireplaces Type Wood Burning
Fireplace Yes
Window Features Storm Window(s),Blinds
Exterior
Exterior Feature Garden, Lighting, Storm Door(s)
Parking Features Off Street, Attached
Garage Spaces 2.0
Utilities Available Cable Available
Roof Type Asphalt
Porch Deck, Porch
Garage Yes
Building
Lot Description Secluded, Level, Private, Sprinklers In Front, Sprinklers In Rear, Wooded, Landscaped
Sewer Public Sewer
Water Public
Architectural Style Colonial
New Construction No
Schools
School District Shenendehowa
Others
Tax ID 413800 266-3-4
Special Listing Condition Standard
Read Less
GET MORE INFORMATION





