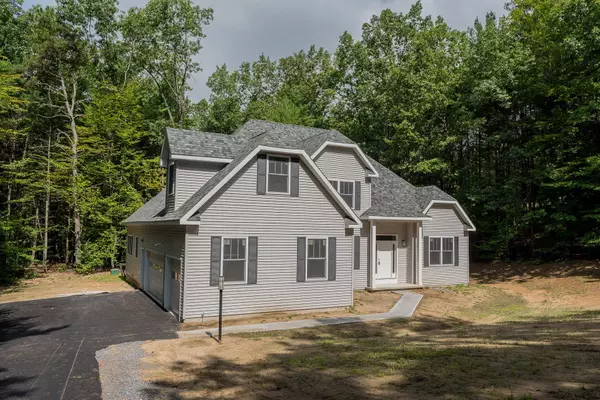Bought with Rosemarie O'Connor • Howard Hanna
For more information regarding the value of a property, please contact us for a free consultation.
25 BARRINGTON Drive Moreau, NY 12828
Want to know what your home might be worth? Contact us for a FREE valuation!
Our team is ready to help you sell your home for the highest possible price ASAP
Key Details
Sold Price $415,000
Property Type Single Family Home
Sub Type Single Family Residence
Listing Status Sold
Purchase Type For Sale
Square Footage 3,015 sqft
Price per Sqft $137
Subdivision Ashford Estates
MLS Listing ID 201929460
Sold Date 12/27/19
Bedrooms 4
Full Baths 3
Half Baths 1
HOA Y/N No
Originating Board Global MLS
Year Built 2019
Annual Tax Amount $1,069
Lot Dimensions 1.39
Property Description
Welcome to this newly constructed custom home in Ashford Estates on a 1.3-acre private, wooded cul-de-sac with many amenities. This colonial with custom millwork throughout features a first-floor master bedroom with an incredible master bath, spacious floor plan, 2-story living room with gas fireplace, attractive white kitchen with granite countertops and white subway tile backsplash, separate mudroom and 1st floor laundry! Side load 3-car garage, and large yard complete the setting. Why build when you can move right in? This home is a short drive to downtown Saratoga Springs and just 15 minutes to Lake George. Having 1+ acres for outdoor enjoyment and the comfort of living in a neighborhood makes for a great home.Taxes based on raw land.
Location
State NY
County Saratoga
Community Ashford Estates
Direction Route 9 North, left on Barrington
Interior
Interior Features High Speed Internet, Paddle Fan, Vaulted Ceiling(s), Walk-In Closet(s), Central Vacuum, Eat-in Kitchen
Heating Forced Air, Propane
Flooring Ceramic Tile
Fireplaces Number 1
Fireplace Yes
Exterior
Parking Features Off Street, Attached
Garage Spaces 2.0
Utilities Available Cable Available
Roof Type Asphalt
Porch Porch
Garage Yes
Building
Lot Description Rolling Slope, Wooded, Other, Cul-De-Sac
Sewer Septic Tank
Water See Remarks
Architectural Style Colonial
New Construction No
Schools
School District South Glens Falls
Others
Tax ID 414400 89-3-7
Special Listing Condition Standard
Read Less
GET MORE INFORMATION





