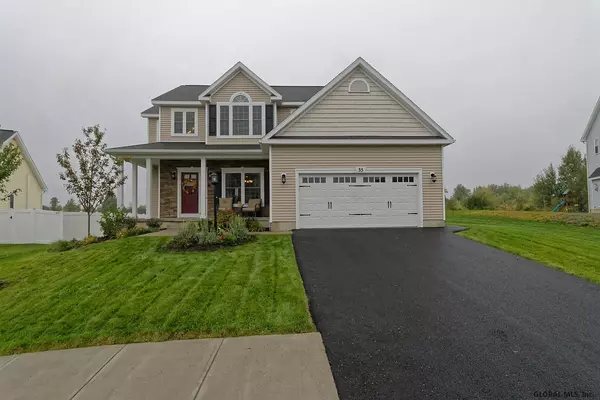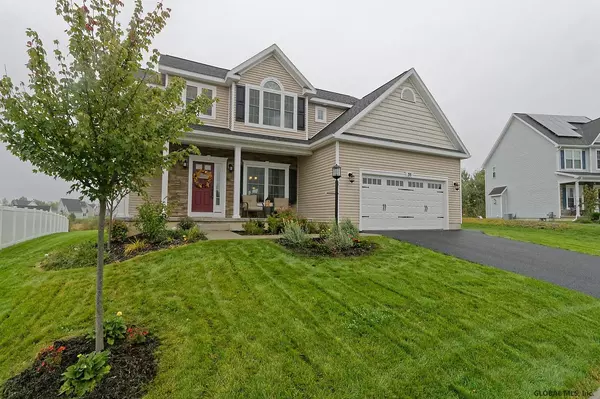Bought with Kate R Naughton • Roohan Realty
For more information regarding the value of a property, please contact us for a free consultation.
35 MAIDEN Circle Malta, NY 12020
Want to know what your home might be worth? Contact us for a FREE valuation!
Our team is ready to help you sell your home for the highest possible price ASAP
Key Details
Sold Price $410,000
Property Type Single Family Home
Sub Type Single Family Residence
Listing Status Sold
Purchase Type For Sale
Square Footage 3,200 sqft
Price per Sqft $128
MLS Listing ID 201927407
Sold Date 10/11/19
Bedrooms 4
Full Baths 2
Half Baths 2
HOA Fees $462
HOA Y/N Yes
Originating Board Global MLS
Year Built 2016
Annual Tax Amount $7,884
Lot Size 0.300 Acres
Acres 0.3
Lot Dimensions 13068
Property Description
Enjoy this upgraded custom built colonial with an open floor plan, with 4 Bedrooms +Bonus room in basement with closet, 2 full baths, & 2 half baths. Stainless steel appliances, 9’ ceilings, granite, large pantry, hardwood floors throughout and master suite with large walk-in closet and tiled bath. Finished basement with a bonus room (with egress window) & brand new half bath. New stamped concrete patio and yard that backs up to forever wild. Neighborhood features sidewalks, pond, gazebo and hiking trails. HOA covers common area maintenance. Minutes to I-87 & Saratoga. Superior Condition
Location
State NY
County Saratoga
Direction I87 Northway to Exit 12. Right off exit to left on Route 9, Left on East High St. into Travers Meadows.
Interior
Interior Features Paddle Fan, Solid Surface Counters, Built-in Features, Ceramic Tile Bath, Eat-in Kitchen, Kitchen Island
Heating Forced Air, Natural Gas
Flooring Tile, Ceramic Tile, Granite, Hardwood
Fireplaces Number 1
Fireplaces Type Family Room, Gas
Fireplace Yes
Exterior
Exterior Feature Lighting
Parking Features Off Street, Attached
Garage Spaces 2.0
Roof Type Asphalt
Porch Patio, Porch
Garage Yes
Building
Lot Description Level, Cleared, Landscaped
Sewer Public Sewer
Water Public
Architectural Style Colonial
New Construction No
Schools
School District Ballston Spa
Others
Tax ID 414089 229-3-3
Special Listing Condition Standard
Read Less
GET MORE INFORMATION





