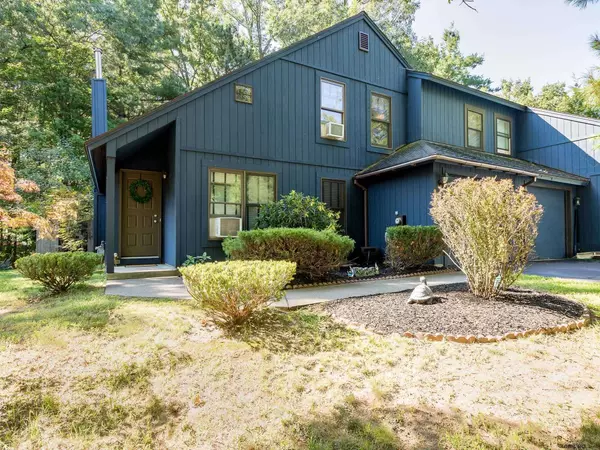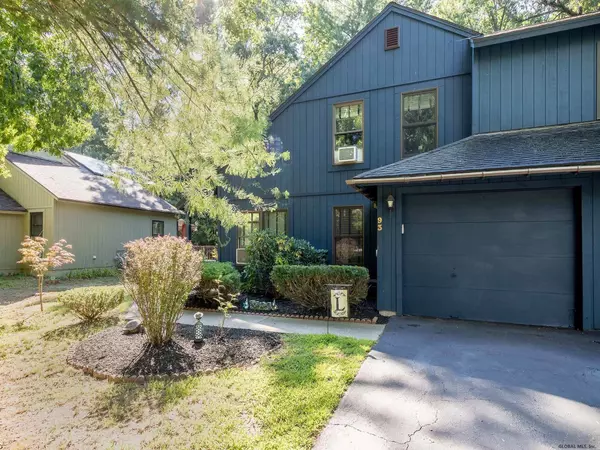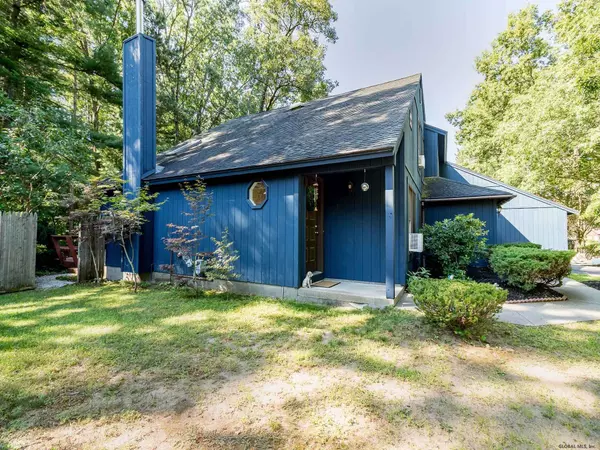Bought with Kasandra L Carda • Saratoga Spa Realty
For more information regarding the value of a property, please contact us for a free consultation.
93 THIMBLEBERRY Road Malta, NY 12020
Want to know what your home might be worth? Contact us for a FREE valuation!
Our team is ready to help you sell your home for the highest possible price ASAP
Key Details
Sold Price $227,000
Property Type Townhouse
Sub Type Townhouse
Listing Status Sold
Purchase Type For Sale
Square Footage 1,592 sqft
Price per Sqft $142
Subdivision Luther Forest
MLS Listing ID 202025900
Sold Date 11/23/20
Bedrooms 3
Full Baths 2
HOA Fees $120
HOA Y/N Yes
Originating Board Global MLS
Year Built 1987
Annual Tax Amount $4,117
Lot Size 6,969 Sqft
Acres 0.16
Lot Dimensions 6970 sq ft
Property Description
Multiple Offers - Best and Final due Monday at 4pm. This spacious townhouse is located in the highly desirable Luther Forest Subdivision features 3 bedrooms and 2 full bathrooms. Nearly 1600 sq ft of finished living space with all new wood vinyl plank flooring throughout the living areas, all new paint throughout, new blinds, new baseboards, upgraded attic space perfect for storage, and many more updates including a new electrical panel coming soon. The private back deck is perfect for entertaining. Convenient location just a few minutes from Global Foundries or recreational areas including the Malta Community Park, Biking Trails, and Saratoga Lake. Excellent Condition
Location
State NY
County Saratoga
Community Luther Forest
Direction Take I - 87 North to exit 12. Take Dunning St or NY-67 E towards Plains Road, on right will be entrance into Ermine Lair section of Luther Forest. Take a right on Thimbleberry. Townhouse is on the left. Left side of unit.
Interior
Interior Features High Speed Internet, Vaulted Ceiling(s), Ceramic Tile Bath, Chair Rail, Eat-in Kitchen
Heating Baseboard, Electric, Forced Air, Natural Gas
Flooring Vinyl, Ceramic Tile
Fireplaces Type See Remarks, Living Room
Fireplace Yes
Window Features Skylight(s),Drapes
Exterior
Exterior Feature Drive-Paved
Parking Features Off Street, Paved, Attached, Driveway
Garage Spaces 1.0
Roof Type Asphalt
Porch Deck, Porch
Garage Yes
Building
Lot Description Private, Wooded, Landscaped
Sewer Public Sewer
Water Public
Architectural Style Townhouse
New Construction No
Schools
School District Ballston Spa
Others
Tax ID 414000 230.46-1-48
Special Listing Condition Standard
Read Less
GET MORE INFORMATION





