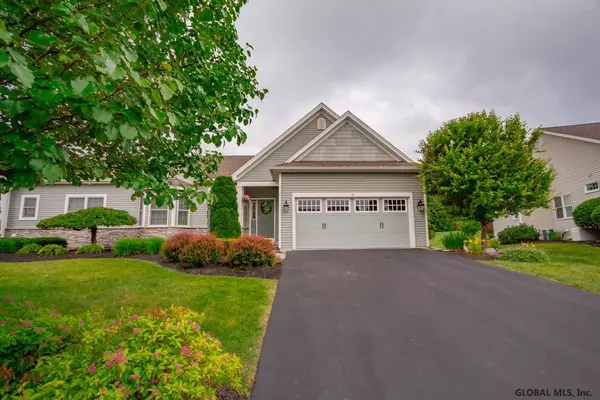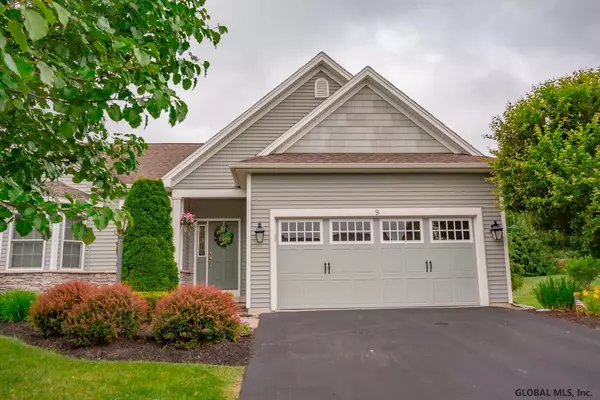Bought with Constance Underwood • Better Homes and Gardens Tech
For more information regarding the value of a property, please contact us for a free consultation.
9 ASHTON Drive Halfmoon, NY 12118
Want to know what your home might be worth? Contact us for a FREE valuation!
Our team is ready to help you sell your home for the highest possible price ASAP
Key Details
Sold Price $317,000
Property Type Townhouse
Sub Type Townhouse
Listing Status Sold
Purchase Type For Sale
Square Footage 1,387 sqft
Price per Sqft $228
Subdivision Sheldon Hills
MLS Listing ID 201923044
Sold Date 10/29/19
Bedrooms 2
Full Baths 2
HOA Fees $212
HOA Y/N Yes
Originating Board Global MLS
Year Built 2007
Annual Tax Amount $7,366
Lot Size 8,276 Sqft
Acres 0.19
Lot Dimensions 53.9
Property Description
Change your life with style, carefree living can be yours if you would rather swim then mow the lawn this summer you will enjoy the Clubhouse with the outside heated pool, fitness center, tennis courts, pickle-ball, walking trails or putting green. If you would rather stay home entertain friends & grill out on your 2 year old Trex deck without the worries of running out of gas since grill is all hooked up to a separate gas line Enjoy the automatic power awning from the awning company will help you with those really hot days. Kitchen equipped with granite counter-tops & stainless steel appliances. Master bedroom has great space and second bedroom has an upgraded bump-out. Professional landscaping just completed. 50 Gallon Gas Hot Water Tank. Don't miss out make your appt. today. Excellent Condition
Location
State NY
County Saratoga
Community Sheldon Hills
Direction Rte. 146 to 146N to Sheldon Hills on Covington Dr. Right of Sheldon Right on Hampton Right on Ashton Dr.
Interior
Interior Features High Speed Internet, Paddle Fan, Solid Surface Counters, Walk-In Closet(s), Built-in Features, Cathedral Ceiling(s), Ceramic Tile Bath, Eat-in Kitchen
Heating Forced Air, Natural Gas
Flooring Ceramic Tile, Hardwood
Fireplaces Number 1
Fireplaces Type Family Room, Gas
Fireplace Yes
Window Features Blinds,Curtain Rods,Drapes
Exterior
Exterior Feature Drive-Paved, Lighting
Parking Features Off Street, Paved, Attached, Driveway, Garage Door Opener
Garage Spaces 2.0
Pool Other, See Remarks
Utilities Available Cable Available
Roof Type Asphalt
Porch Composite Deck, Deck, Porch
Garage Yes
Building
Lot Description Level, Sprinklers In Front, Sprinklers In Rear, Landscaped
Sewer Public Sewer
Water Public
Architectural Style Townhouse
New Construction No
Schools
School District Shenendehowa
Others
Tax ID 413800 273-1-14
Special Listing Condition Standard
Read Less
GET MORE INFORMATION





