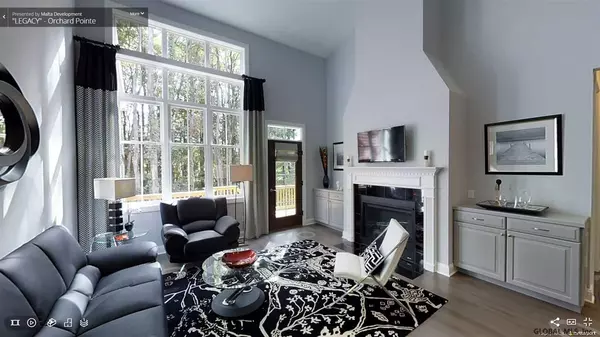Bought with Karen Totino • Monticello L.R.E.B.
For more information regarding the value of a property, please contact us for a free consultation.
10C MACOUN Drive Halfmoon, NY 12065
Want to know what your home might be worth? Contact us for a FREE valuation!
Our team is ready to help you sell your home for the highest possible price ASAP
Key Details
Sold Price $327,585
Property Type Townhouse
Sub Type Townhouse
Listing Status Sold
Purchase Type For Sale
Square Footage 1,970 sqft
Price per Sqft $166
Subdivision Orchard Pointe
MLS Listing ID 201920891
Sold Date 01/31/20
Bedrooms 2
Full Baths 2
Half Baths 1
HOA Fees $130
HOA Y/N Yes
Originating Board Global MLS
Year Built 2019
Lot Dimensions per deed
Property Description
Gorgeous end unit townhome can be ready in 90 with time to select interior colors and amenities. Soaring vaulted ceilings in Great Room, 10 ft. ceilings on 1st floor and 9 ft ceilings on 2nd floor. Enjoy the light, bright open floorplan and floor to ceiling windows in the Great Room. First Floor Master Suite and a huge Guest Room upstairs could be a second Master Suite. Builder would finish as a 3 bedroom for an extra cost. Convenient organizational amenities include built-in Pocket Office and wainscoting with hooks in the mudroom. Full basement with egress window. Built to the stringent National Green Building standard and insulated with spray foam for considerably lower utility bills. Exterior Maintenance plan takes care of yard work! Unlike any other townhome community. Call today -- Unfinished Condition
Location
State NY
County Saratoga
Community Orchard Pointe
Direction NW Exit 9 to Rte 146 east. Cross over Rte 9, first right on Plant Rd., bear right at the fork to stay on Plant, 1/2 mile to Macoun Dr. on right.
Interior
Interior Features High Speed Internet, Solid Surface Counters, Vaulted Ceiling(s), Walk-In Closet(s), Eat-in Kitchen, Kitchen Island
Heating Forced Air, Natural Gas
Flooring Wood, Carpet, Ceramic Tile
Exterior
Exterior Feature Lighting
Parking Features Attached
Garage Spaces 2.0
Utilities Available Cable Available
Roof Type Asphalt
Garage Yes
Building
Lot Description Sprinklers In Front, Sprinklers In Rear
Sewer Public Sewer
Water Public
Architectural Style Townhouse
New Construction Yes
Schools
School District Shenendehowa
Others
Tax ID 413800 0-0-0
Special Listing Condition Required Reg Policy
Read Less
GET MORE INFORMATION





