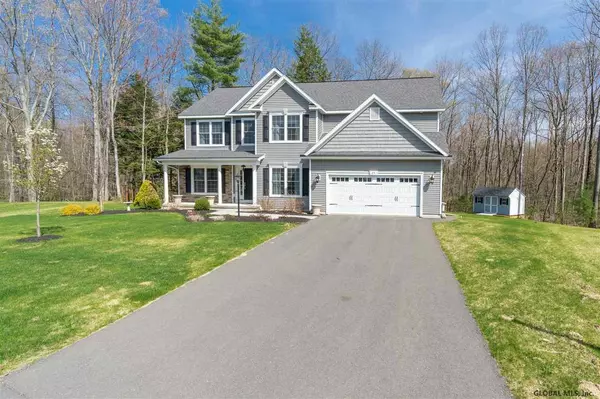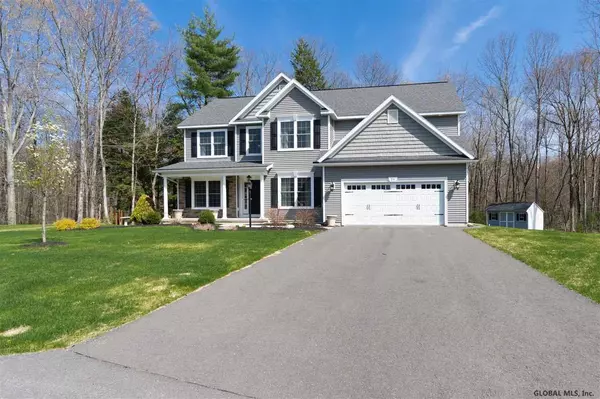Bought with Kellie Kieley • Howard Hanna
For more information regarding the value of a property, please contact us for a free consultation.
25 CHATEAU Drive Halfmoon, NY 12065
Want to know what your home might be worth? Contact us for a FREE valuation!
Our team is ready to help you sell your home for the highest possible price ASAP
Key Details
Sold Price $450,000
Property Type Single Family Home
Sub Type Single Family Residence
Listing Status Sold
Purchase Type For Sale
Square Footage 2,600 sqft
Price per Sqft $173
MLS Listing ID 201918068
Sold Date 10/15/19
Bedrooms 4
Full Baths 2
Half Baths 1
HOA Y/N No
Originating Board Global MLS
Year Built 2016
Annual Tax Amount $9,319
Lot Size 0.360 Acres
Acres 0.36
Lot Dimensions 15,682
Property Description
LOADED with upgrades and tucked away on a treed cul-de-sac lot this like new 3 year young dream pleaser is ready for you to add your own personal decorating touches. Stunning family/great room offers a dramatic soaring ceiling, gas fireplace, and perfectly placed windows let the outside in. Designed for foodies and entertaining the gourmet kitchen is a chefs delight. Tons of cabinets, oversized island, upgraded SS appliances, and vented range-hood. For your entertaining pleasure nestled between the spacious kitchen and formal dining room is a custom dry-bar with butlers pantry and built-in wine cooler. Generous sized bedrooms and a roomy 16X16 Master with super en-suite. First floor office adjacent to half bath could double as fifth bedroom. A stone's throw from everything. Welcome Home! Superior Condition
Location
State NY
County Saratoga
Direction North Way to Exit 8A, to Grooms Rd. to Route 9N, Right on Plant Rd. Right on Hunter Run.
Interior
Interior Features Grinder Pump, High Speed Internet, Paddle Fan, Solid Surface Counters, Tray Ceiling(s), Vaulted Ceiling(s), Built-in Features, Ceramic Tile Bath, Dry Bar, Eat-in Kitchen
Heating Forced Air, Natural Gas
Flooring Tile, Wood, Carpet, Ceramic Tile
Fireplaces Number 1
Fireplaces Type Family Room, Gas
Equipment Grinder Pump
Fireplace Yes
Window Features Blinds
Exterior
Exterior Feature Drive-Paved, Lighting
Parking Features Off Street, Paved, Attached, Driveway
Garage Spaces 2.0
Roof Type Asphalt
Porch Deck, Porch
Garage Yes
Building
Lot Description Level, Sprinklers In Front, Sprinklers In Rear, Wooded, Cul-De-Sac, Landscaped
Sewer Public Sewer
Water Public
Architectural Style Colonial
New Construction No
Schools
School District Shenendehowa
Others
Tax ID 413800 278-1-36
Special Listing Condition Standard
Read Less
GET MORE INFORMATION





