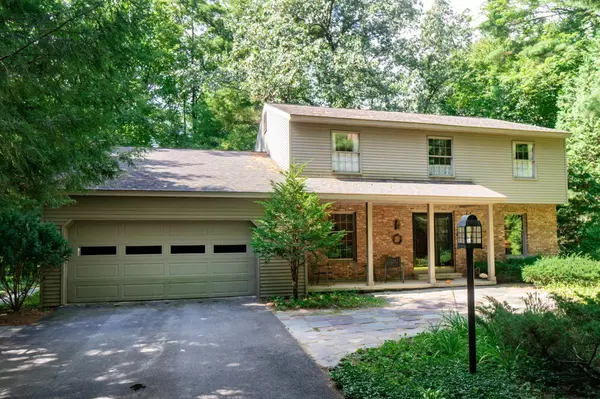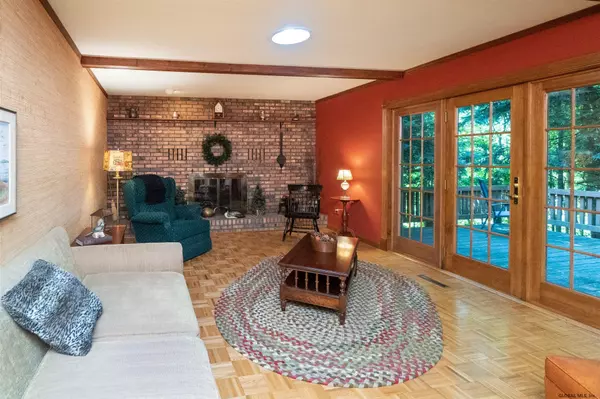Bought with Cynthia M Quade • Signature One Realty Grp, LLC
For more information regarding the value of a property, please contact us for a free consultation.
4 FRIAR TUCK Court Clifton Park, NY 12065
Want to know what your home might be worth? Contact us for a FREE valuation!
Our team is ready to help you sell your home for the highest possible price ASAP
Key Details
Sold Price $301,000
Property Type Single Family Home
Sub Type Single Family Residence
Listing Status Sold
Purchase Type For Sale
Square Footage 2,230 sqft
Price per Sqft $134
Subdivision Sherwood Forest
MLS Listing ID 202025349
Sold Date 09/25/20
Bedrooms 4
Full Baths 2
Half Baths 1
HOA Y/N No
Originating Board Global MLS
Year Built 1979
Annual Tax Amount $6,891
Lot Size 0.490 Acres
Acres 0.49
Lot Dimensions 95 x 180
Property Description
Located in desirable Sherwood Forest, this lovingly maintained 4 bedroom/2.5 bath home features a spacious layout, beautiful hardwood and wood parquet floors (no carpets!), and a wood burning fireplace in the Family Room. You will love the spacious Master Bedroom Suite upstairs and the open layout from the kitchen to the family room, perfect for entertaining! *A brand new garage door is being installed by the seller; walk-out basement is ready to finish; newer furnace and newer central air! Update with your design skills to make this your picture perfect home! Welcome home to 4 Friar Tuck Court! Excellent Condition
Location
State NY
County Saratoga
Community Sherwood Forest
Direction From Kinns Road turn left onto Nottingham Way, turn left onto Friar Tuck Court and home is on the right.
Interior
Interior Features Paddle Fan, Walk-In Closet(s), Built-in Features, Ceramic Tile Bath, Chair Rail, Crown Molding, Eat-in Kitchen
Heating Forced Air, Natural Gas
Flooring Ceramic Tile, Hardwood, Parquet
Fireplaces Number 1
Fireplaces Type Family Room, Wood Burning
Fireplace Yes
Window Features Skylight(s)
Exterior
Exterior Feature Drive-Paved, Lighting
Parking Features Off Street, Paved, Attached, Driveway
Garage Spaces 2.0
Roof Type Asphalt
Porch Pressure Treated Deck
Garage Yes
Building
Lot Description Level, Sloped, Wooded, Cleared, Cul-De-Sac, Landscaped
Sewer Public Sewer
Water Public
Architectural Style Colonial
New Construction No
Schools
School District Shenendehowa
Others
Tax ID 412400 265.13-2-11
Special Listing Condition Standard
Read Less




