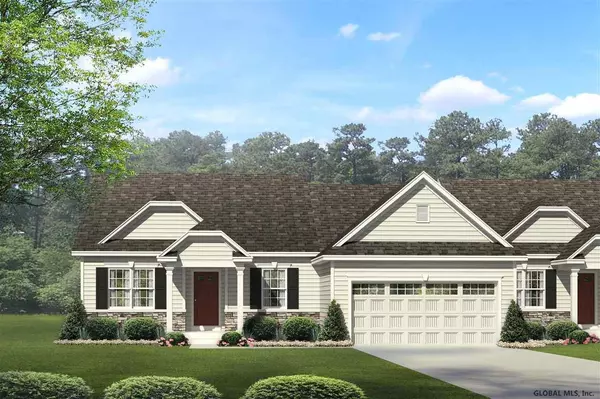Bought with Marion J Taylor Paolucci • RE/MAX Solutions
For more information regarding the value of a property, please contact us for a free consultation.
24 PARKVIEW Drive Halfmoon, NY 12118
Want to know what your home might be worth? Contact us for a FREE valuation!
Our team is ready to help you sell your home for the highest possible price ASAP
Key Details
Sold Price $357,921
Property Type Townhouse
Sub Type Townhouse
Listing Status Sold
Purchase Type For Sale
Square Footage 1,672 sqft
Price per Sqft $214
Subdivision Glen Meadows
MLS Listing ID 201913241
Sold Date 09/24/19
Bedrooms 3
Full Baths 2
HOA Fees $186
HOA Y/N Yes
Originating Board Global MLS
Year Built 2019
Annual Tax Amount $7,647
Lot Dimensions Per Deed
Property Description
This 3 bedroom ranch style Townhome offers a beautiful master suite with WIC and luxury master bath. Spacious bedrooms. A sundrenched great room with gas fireplace makes for the perfect entertaining space. Cozy dining space. Third bedroom can easily be used as a home office. Gourmet kitchen, SS appliances, hardwood flooring, cultured marble, Schrock cabinetry and recessed lights are a few amenities offered. Maintenance Free Community with gorgeous forever wild lots. To Be Built Condition
Location
State NY
County Saratoga
Community Glen Meadows
Direction Route 9 to Route 146 East. Left on Route 236. Take a right on Upper Newtown Road. Drive 2 miles on Upper Newtown Road. Right into Glen Meadows.
Interior
Interior Features High Speed Internet, Solid Surface Counters, Eat-in Kitchen
Heating Forced Air, Natural Gas
Flooring Ceramic Tile
Fireplaces Number 1
Fireplaces Type Family Room, Gas
Fireplace Yes
Exterior
Exterior Feature Lighting
Parking Features Off Street, Attached
Garage Spaces 2.0
Utilities Available Cable Available
Roof Type Asphalt
Porch Porch
Garage Yes
Building
Lot Description Level, Private, Sprinklers In Front, Sprinklers In Rear, Views, Cul-De-Sac, Landscaped
Sewer Public Sewer
Water Public
Architectural Style Townhouse
New Construction Yes
Schools
School District Mechanicville
Others
Tax ID 413800 0-0-0
Special Listing Condition Standard
Read Less
GET MORE INFORMATION



