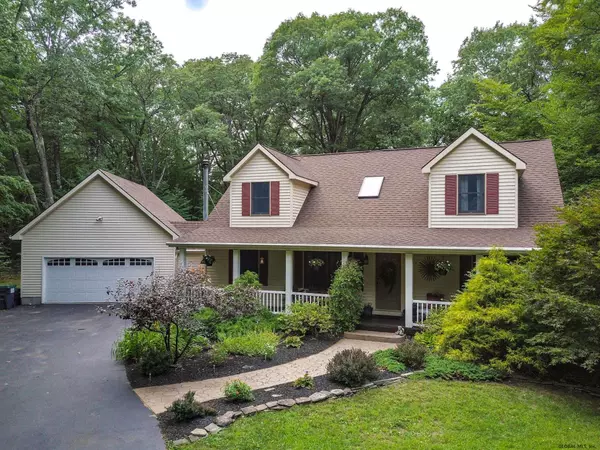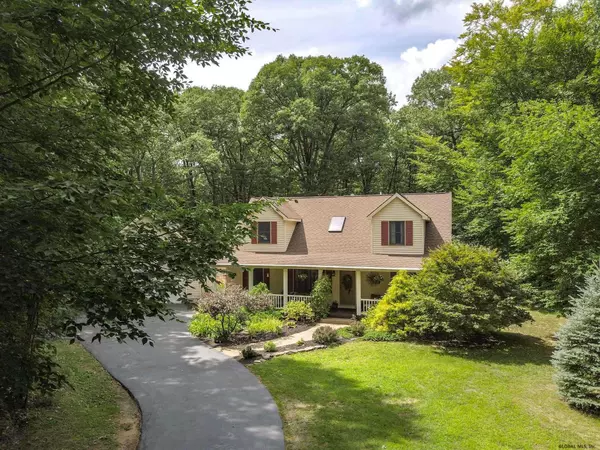Bought with Michelle LaFountain • Julie & Co Realty, LLC
For more information regarding the value of a property, please contact us for a free consultation.
37 BARRINGTON Drive Moreau, NY 12831
Want to know what your home might be worth? Contact us for a FREE valuation!
Our team is ready to help you sell your home for the highest possible price ASAP
Key Details
Sold Price $355,000
Property Type Single Family Home
Sub Type Single Family Residence
Listing Status Sold
Purchase Type For Sale
Square Footage 2,058 sqft
Price per Sqft $172
Subdivision Ashford Estates
MLS Listing ID 202024480
Sold Date 09/04/20
Bedrooms 3
Full Baths 2
HOA Y/N No
Originating Board Global MLS
Year Built 2004
Annual Tax Amount $5,128
Lot Size 1.850 Acres
Acres 1.85
Lot Dimensions 1.85 acres
Property Description
Beautiful home on a very private lot just minutes to Saratoga and I-87. Open floor plan with a custom kitchen including a Jen-Air down draft gas range w/electric oven, granite counters and stainless steel appliances. Hardwood, tile and wall to wall carpet flooring. Central air. Automatic stand by whole house generator. Cozy wood stove in the living room. Master suite with sitting area and jetted tub. Great basement theater room with bamboo flooring. Work shop in basement. Cozy front porch, rear deck and stamped concrete patio with a gas fire pit. Fenced spacious back yard that is completely private. Attached 2 car garage with connecting mud room. Wiring in place for a pool. Excellent Condition
Location
State NY
County Saratoga
Community Ashford Estates
Direction I-87 exit 17 S, south on Rt 50 to a right on Barrington Drive, see sign.
Interior
Interior Features High Speed Internet, Jet Tub, Paddle Fan, Solid Surface Counters, Other, Cathedral Ceiling(s), Ceramic Tile Bath, Kitchen Island
Heating Forced Air, Propane Tank Owned
Flooring Bamboo, Carpet, Ceramic Tile, Hardwood
Fireplaces Type Living Room
Equipment Home Theater
Fireplace Yes
Window Features Skylight(s),Insulated Windows
Exterior
Exterior Feature Drive-Paved, See Remarks
Parking Features Off Street, Paved, Attached, Driveway
Garage Spaces 2.0
Utilities Available Cable Available, Underground Utilities
Roof Type Asphalt
Porch Deck, Patio, Porch
Garage Yes
Building
Lot Description Level, Private, Cleared
Sewer Septic Tank
Water Drilled Well
Architectural Style Cape Cod
New Construction No
Schools
School District South Glens Falls
Others
Tax ID 414489 89.--3-1
Special Listing Condition No Disclosures
Read Less
GET MORE INFORMATION





