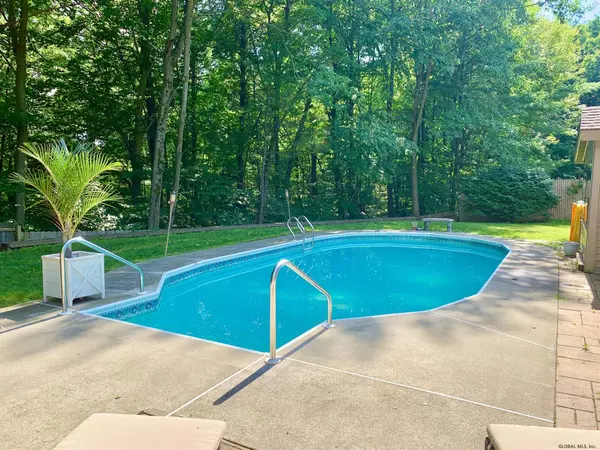Bought with Kathleen Schnitzer • KW Platform
For more information regarding the value of a property, please contact us for a free consultation.
6 FEATHER FOIL Way Malta, NY 12020
Want to know what your home might be worth? Contact us for a FREE valuation!
Our team is ready to help you sell your home for the highest possible price ASAP
Key Details
Sold Price $321,000
Property Type Single Family Home
Sub Type Single Family Residence
Listing Status Sold
Purchase Type For Sale
Square Footage 1,700 sqft
Price per Sqft $188
Subdivision Luther Forest
MLS Listing ID 202022927
Sold Date 08/25/20
Bedrooms 3
Full Baths 2
Half Baths 1
HOA Fees $120
HOA Y/N Yes
Originating Board Global MLS
Year Built 1989
Annual Tax Amount $5,237
Lot Size 0.330 Acres
Acres 0.33
Lot Dimensions 14,375
Property Description
MULTIPLE OFFER DEADLINE MON. 7/20 5pm! Completely Remodeled w/Too Many Upgrades To List! Best Feature for this Hot Summer 16' x 32' In-Ground Heated Pool Surrounded by Patio & Private Fenced Yard Backing to Forever Wild! Soaring Two Story Ceilings w/Floor to Ceiling Windows & Sky Lights, New Luxury Vinyl Plank Flooring Throughout Entire House & Custom Designer Carpet in Bedrms Upstairs, White Paneled Wall, Sherwin-Williams Repose Gray Throughout, New Designer Lighting Fixtures, 1st Flr Master Suite w/SPA Like Bathrm w/His & Her Sinks~Jaquzzi Tub~Huge Tile Walk-in Shower w/Jets~Heated Towel Rack & Heated Toilet! Updated Half Bath & Upstairs MainBath w/Tile Floors & New Vanities. Laundry w/Cabinets Above. Huge Walk-in Attic Storage Could Be Finished. Screen Porch w/Plexi Glass Windows!! Excellent Condition, Custom Kitchen Feature
Location
State NY
County Saratoga
Community Luther Forest
Direction Rt.9P or Dunning St. to Plains Rd, to Ermine Lair, to end L on Meadow Rue, Right on FeatherFoil Way. #6 on Right.
Interior
Interior Features High Speed Internet, Paddle Fan, Solid Surface Counters, Vaulted Ceiling(s), Walk-In Closet(s), Wall Paneling, Built-in Features, Ceramic Tile Bath, Chair Rail, Eat-in Kitchen
Heating Baseboard, Electric, Forced Air, Natural Gas
Flooring Vinyl, Carpet, Ceramic Tile
Fireplaces Number 1
Fireplaces Type Family Room, Wood Burning
Fireplace Yes
Exterior
Exterior Feature Drive-Paved, Lighting
Parking Features Off Street, Paved, Attached, Driveway
Garage Spaces 2.0
Pool In Ground
Utilities Available Cable Available
Roof Type Asphalt
Porch Screened, Enclosed, Patio, Porch
Garage Yes
Building
Lot Description Level, Private, Wooded, Landscaped
Sewer Public Sewer
Water Shared Well
Architectural Style Contemporary
New Construction No
Schools
School District Ballston Spa
Others
Tax ID 414089 230.1-1-76
Special Listing Condition Standard
Read Less
GET MORE INFORMATION





