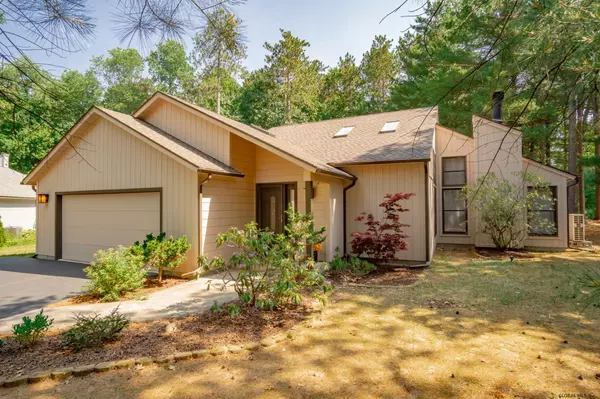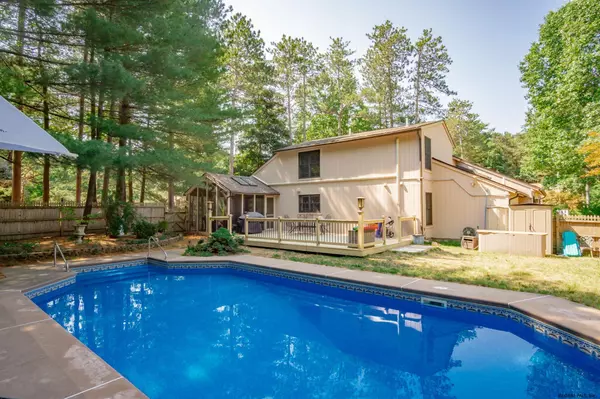Bought with Amy B Pausley • Howard Hanna
For more information regarding the value of a property, please contact us for a free consultation.
1 MAY APPLE Way Malta, NY 12020
Want to know what your home might be worth? Contact us for a FREE valuation!
Our team is ready to help you sell your home for the highest possible price ASAP
Key Details
Sold Price $310,000
Property Type Single Family Home
Sub Type Single Family Residence
Listing Status Sold
Purchase Type For Sale
Square Footage 1,733 sqft
Price per Sqft $178
Subdivision Luther Forest
MLS Listing ID 202021042
Sold Date 09/09/20
Bedrooms 4
Full Baths 2
HOA Fees $100
HOA Y/N Yes
Originating Board Global MLS
Year Built 1986
Annual Tax Amount $5,731
Lot Size 0.320 Acres
Acres 0.32
Lot Dimensions .32
Property Description
This is the place to be for this year's backyard vacation! Enjoy the private yard with it's gorgeous inground pool, huge deck and beautiful screened porch. Inside you will find a newly remodeled kitchen with a breakfast bar, ss appliances, granite top, pantry and porcelain flooring and updated baths. There is a 1st floor master suite with a whirlpool tub, dressing area and wall to wall closets. The open floor plan with vaulted ceilings and skylights is bright and airy and great for entertaining. New in 2019 is a Mitsubishi hyper heat multi zone heat pump with 3 zones including A/C that includes programmable remote. The sale of this home is contingent upon the seller finding home of choice. Please fill out Covid forms attached in documents and email to listing agent prior to appt. Thanks -- Excellent Condition
Location
State NY
County Saratoga
Community Luther Forest
Direction Exit 12 off of I-87, East on Rt.67 thru circle to Dunning St. Left on Partridge Drum, Left on May Apple Way
Interior
Interior Features High Speed Internet, Paddle Fan, Solid Surface Counters, Vaulted Ceiling(s), Built-in Features, Ceramic Tile Bath
Heating Ductless, Electric, Heat Pump
Flooring Carpet, Ceramic Tile
Fireplaces Number 1
Fireplaces Type Family Room, Wood Burning
Fireplace Yes
Window Features Skylight(s)
Exterior
Exterior Feature Drive-Paved, Lighting
Parking Features Off Street, Paved, Attached, Driveway, Garage Door Opener
Garage Spaces 2.0
Pool In Ground
Utilities Available Cable Available
Roof Type Asphalt
Porch Pressure Treated Deck, Screened, Porch
Garage Yes
Building
Lot Description Level, Private, Wooded, Corner Lot, Landscaped
Sewer Public Sewer
Water Public
Architectural Style Contemporary
New Construction No
Schools
School District Ballston Spa
Others
Tax ID 414000 229-0001-029
Special Listing Condition Standard
Read Less
GET MORE INFORMATION





