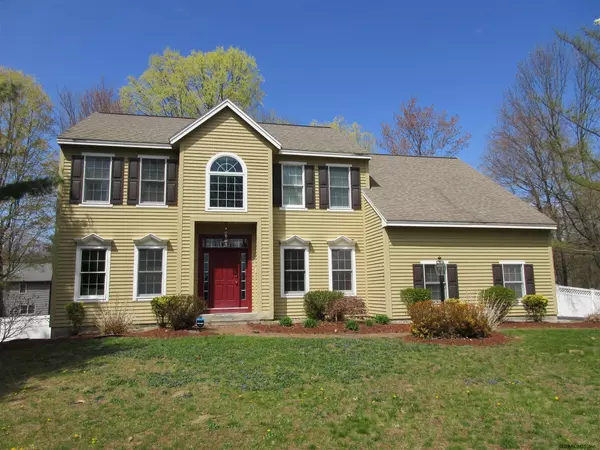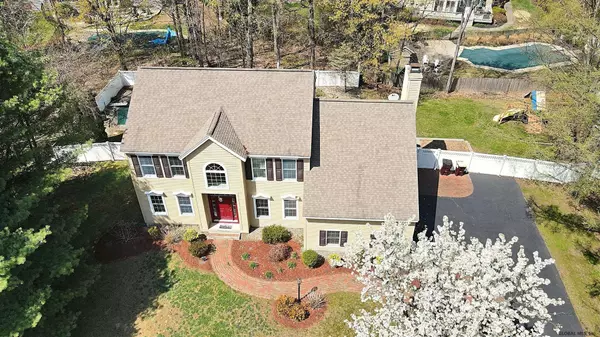Bought with Bo Chen • McCurdy Real Estate Group, Inc
For more information regarding the value of a property, please contact us for a free consultation.
5 MARLBORO Drive Clifton Park, NY 12065
Want to know what your home might be worth? Contact us for a FREE valuation!
Our team is ready to help you sell your home for the highest possible price ASAP
Key Details
Sold Price $460,000
Property Type Single Family Home
Sub Type Single Family Residence
Listing Status Sold
Purchase Type For Sale
Square Footage 3,872 sqft
Price per Sqft $118
Subdivision Sherwood Forest
MLS Listing ID 202117371
Sold Date 06/23/21
Bedrooms 4
Full Baths 3
Half Baths 1
HOA Y/N No
Originating Board Global MLS
Year Built 1994
Annual Tax Amount $9,785
Lot Size 0.530 Acres
Acres 0.53
Lot Dimensions .53 acres
Property Description
Welcome home to this 4 BR 3.1 BA Colonial in highly desired Sherwood Forest and award winning Shen School District. Recent updates include: Furnace 4 yrs, Central A/C 4 yrs, Hot Water Heater 3 yrs, Pool Robot newer, washer and dryer 7 yrs, fresh paint upstairs. Enjoy the quiet of the neighborhood on your large freshly painted deck. Finished, (walk-out to the pool) basement is set up with a wet bar, mini frige, pool table, movie projector, safe (all of which stay!) and full bath. Security system, Nest system, fireplace not used since cleaned, sprinklers front and back professionally closed, pool professionally closed. Pool heater never used by seller and is excluded from inspections. Excellent Condition, Special Assessment Description: Estimated
Location
State NY
County Saratoga
Community Sherwood Forest
Direction Exit 9 West off I87 onto 146 west, to 146A north. Right onto Marlboro Dr. House on the left.
Interior
Interior Features High Speed Internet, Solid Surface Counters, Vaulted Ceiling(s), Walk-In Closet(s), Wet Bar, Built-in Features, Central Vacuum, Ceramic Tile Bath, Chair Rail, Crown Molding, Eat-in Kitchen, Kitchen Island
Heating Forced Air, Natural Gas
Flooring Tile, Carpet, Ceramic Tile, Hardwood, Laminate
Fireplaces Type Family Room, Wood Burning
Fireplace Yes
Window Features Egress Window
Exterior
Exterior Feature Lighting
Parking Features Off Street, Attached
Garage Spaces 2.0
Pool In Ground
Utilities Available Cable Available
Roof Type Asphalt
Porch Deck, Patio
Garage Yes
Building
Lot Description Level, Sprinklers In Front, Sprinklers In Rear, Landscaped
Sewer Public Sewer
Water Public
Architectural Style Colonial
New Construction No
Schools
School District Shenendehowa
Others
Tax ID 412400 265.17-3-19
Special Listing Condition Standard
Read Less




