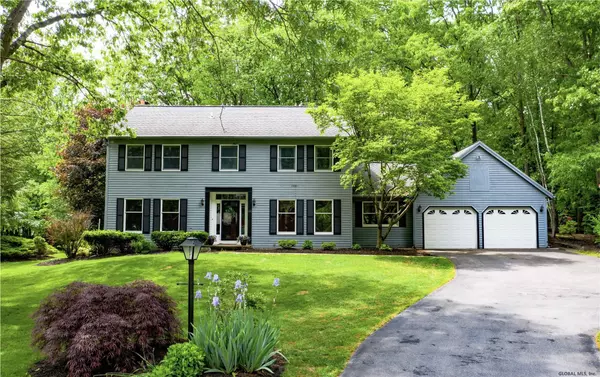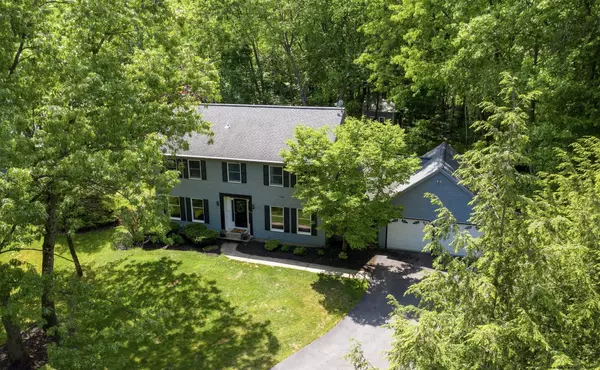Bought with Victoria Romeo • Romeo Team Realty
For more information regarding the value of a property, please contact us for a free consultation.
16 STRATFORD Drive Clifton Park, NY 12065
Want to know what your home might be worth? Contact us for a FREE valuation!
Our team is ready to help you sell your home for the highest possible price ASAP
Key Details
Sold Price $379,900
Property Type Single Family Home
Sub Type Single Family Residence
Listing Status Sold
Purchase Type For Sale
Square Footage 2,441 sqft
Price per Sqft $155
Subdivision Sherwood Forest
MLS Listing ID 202019231
Sold Date 09/01/20
Bedrooms 5
Full Baths 3
Half Baths 1
HOA Y/N No
Originating Board Global MLS
Year Built 1987
Annual Tax Amount $8,850
Lot Size 0.490 Acres
Acres 0.49
Lot Dimensions 102'x225'
Property Description
Multiple Offer Deadline Weds 6/10 5:00pm Form in Docs~ Don't Miss the 3D Matterport Tour Link! Desirable Neighborhood Built By Teele-Mitchell & Updated Throughout! Enjoy Walking to Park & Tennis Courts, Shopping, & Kinns Rd. Park Trails! All Newer: Custom Cabinets w/Soft Close Doors & Drawers, Granite Countertop, Stainless Steel Appliances including Gas Range, Tile & Hardwood Flooring, 1st Floor Office/Bedroom w/Hardwood Flrs, Updated Bathrooms w/Granite Countertops & Tile Flrs, Brick FP w/Built-in Shelving, 2 Sliding Glass Doors out to the Large Deck Painted '20, Large Bedrooms w/Newer Carpet & Neutral Paint! Huge Finished Basement w/Legal Egress Window~Full Bathroom w/2 Walk-in Closets~Perfect In-Law Guest Area or For Adult Kids Living at Home! Contingent on the Seller Finding Home! Excellent Condition, Custom Kitchen Feature
Location
State NY
County Saratoga
Community Sherwood Forest
Direction I-87 Exit 9 West on Route 146, at Roundabout go Right onto Rt.146a, to Right onto Stratford Drive (Sherwood Forest) Through the Stop Sign, House is around bend on the Right.
Interior
Interior Features High Speed Internet, Paddle Fan, Solid Surface Counters, Walk-In Closet(s), Ceramic Tile Bath, Chair Rail, Eat-in Kitchen, Kitchen Island
Heating Forced Air, Natural Gas
Flooring Carpet, Ceramic Tile, Hardwood
Fireplaces Number 1
Fireplaces Type Family Room, Wood Burning
Fireplace Yes
Window Features Blinds,Egress Window
Exterior
Exterior Feature Drive-Paved, Lighting, Other
Parking Features Off Street, Paved, Attached, Driveway
Garage Spaces 2.0
Utilities Available Cable Available
Roof Type Asphalt
Porch Deck
Garage Yes
Building
Lot Description Level, Private, Sprinklers In Front, Sprinklers In Rear, Landscaped
Sewer Public Sewer
Water Public
Architectural Style Colonial
New Construction No
Schools
School District Shenendehowa
Others
Tax ID 412400 265-1-15
Special Listing Condition Standard
Read Less




