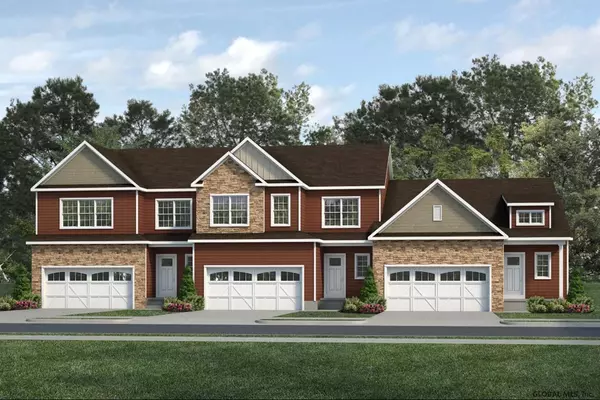Bought with Theresa Maloney • Howard Hanna
For more information regarding the value of a property, please contact us for a free consultation.
34B IDARED Lane Halfmoon, NY 12065
Want to know what your home might be worth? Contact us for a FREE valuation!
Our team is ready to help you sell your home for the highest possible price ASAP
Key Details
Sold Price $383,245
Property Type Townhouse
Sub Type Townhouse
Listing Status Sold
Purchase Type For Sale
Square Footage 1,600 sqft
Price per Sqft $239
Subdivision Orchard Pointe
MLS Listing ID 202127360
Sold Date 08/04/22
Bedrooms 2
Full Baths 2
HOA Fees $139
HOA Y/N Yes
Originating Board Global MLS
Year Built 2021
Lot Dimensions per deed
Property Description
How about a brand new ranch style townhome located on a quite cul-de-sac in desirable Orchard Pointe? HOA does yardwork including Spring & Fall cleanup; bed mulching, edging, weeding; fertilization, snow removal with 1" snow fall, and lawn mowing. Open floorplan, light & bright with large windows & transoms. Soaring vaulted ceiling in Great Room, Kitchen w/Quartz countertops, island. SS appliances, choice of gas or radiant top range, microwave vented to outside, dishwasher and large Pantry. 2 car garage and full basement with egress window. Great Master Suite w/plenty of room and huge WIC. Built to the National Green Building Standard for low monthly utility bills. Quality throughout from the National Award Winning Builder, Malta Development. Still time to do interior selections. Condition-New
Location
State NY
County Saratoga
Community Orchard Pointe
Direction Northway Exit 9 onto Rte 146 east, cross over Rte 9, right on Plant Rd. Bear right at fork to stay on Plant Rd., right Macount, right Idared.
Interior
Interior Features Solid Surface Counters, Walk-In Closet(s), Cathedral Ceiling(s), Eat-in Kitchen, Kitchen Island
Heating Forced Air, Natural Gas
Fireplaces Type Family Room, Gas
Fireplace Yes
Window Features Egress Window
Exterior
Parking Features Attached
Garage Spaces 2.0
Utilities Available Cable Available
Roof Type Asphalt
Garage Yes
Building
Lot Description Sprinklers In Front, Sprinklers In Rear
Sewer Public Sewer
Water Public
Architectural Style Townhouse
New Construction Yes
Schools
School District Shenendehowa
Others
Tax ID 413800 --
Special Listing Condition Required Reg Policy
Read Less
GET MORE INFORMATION



